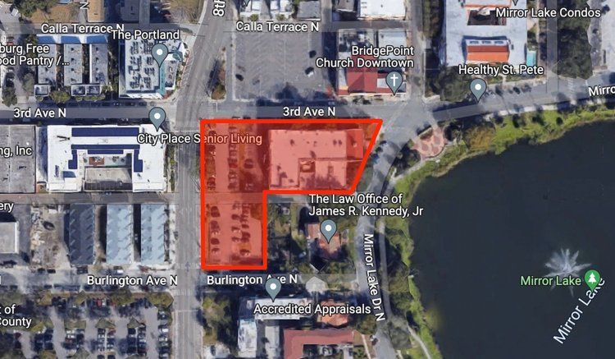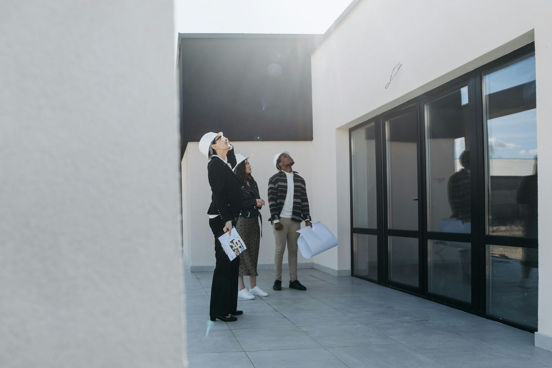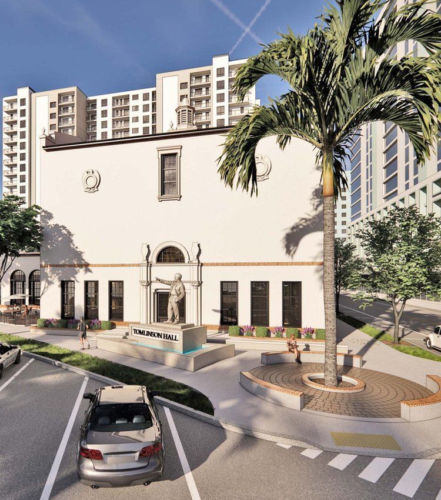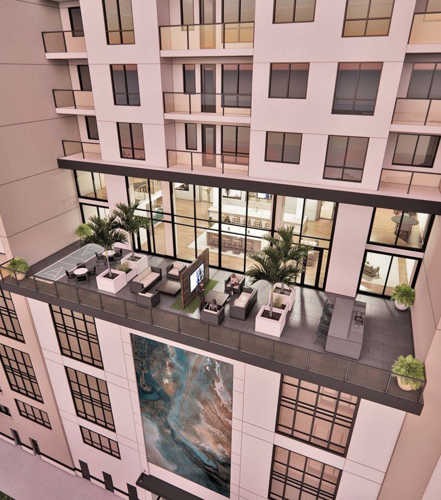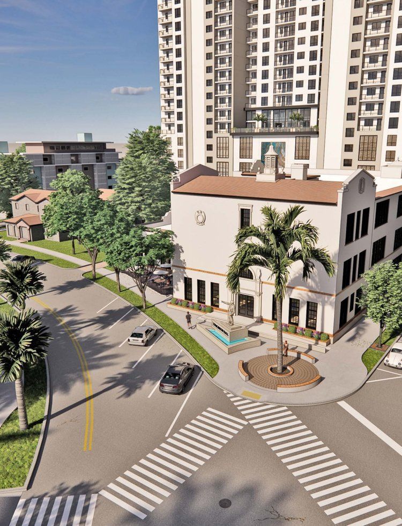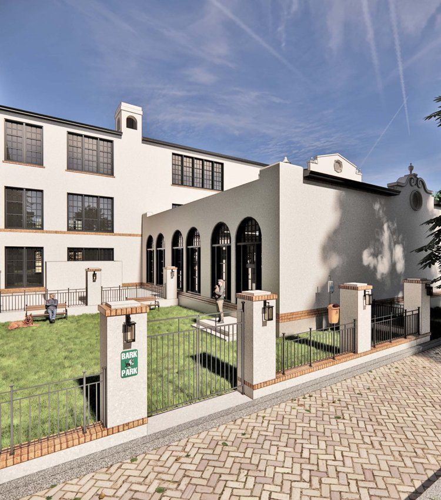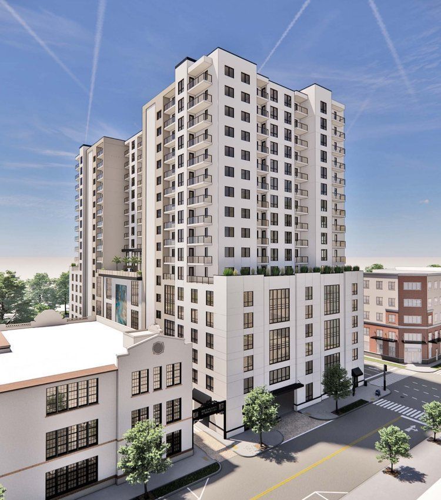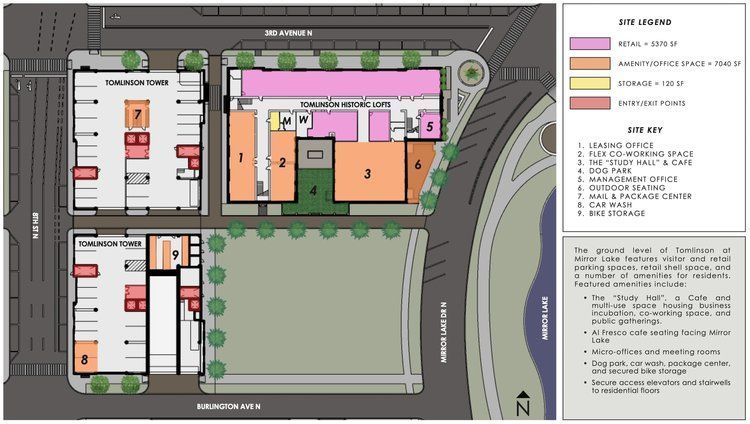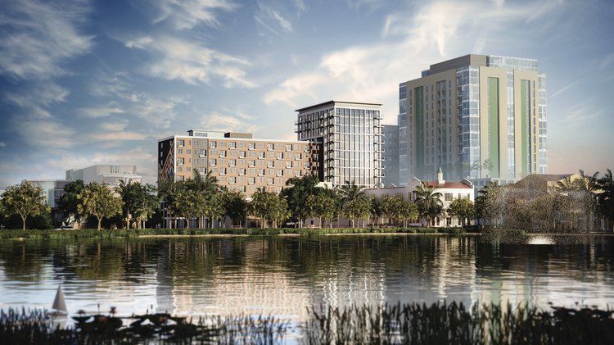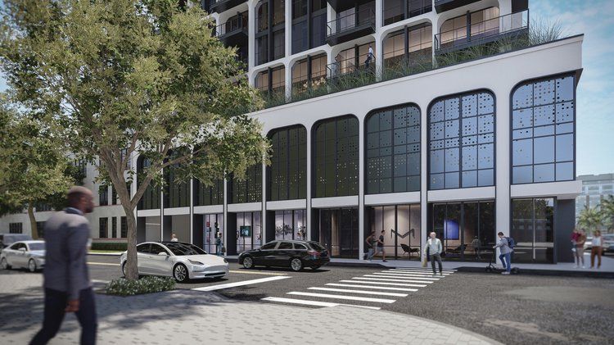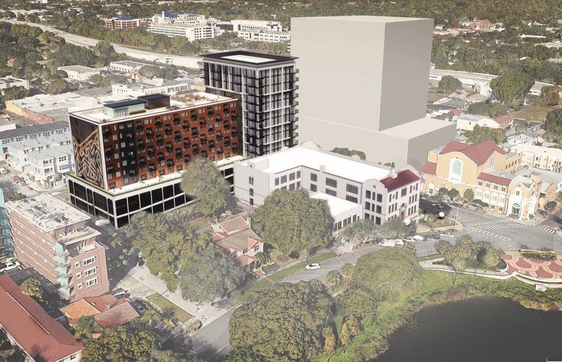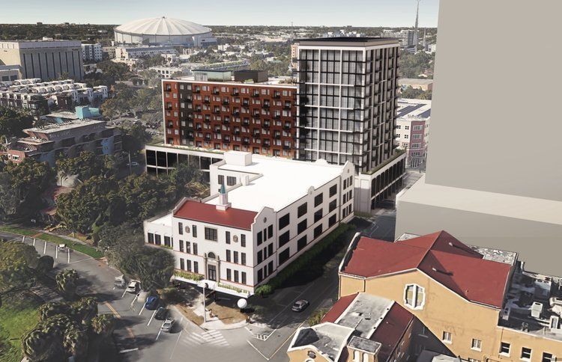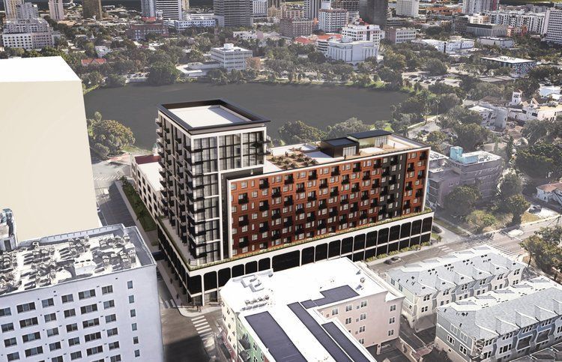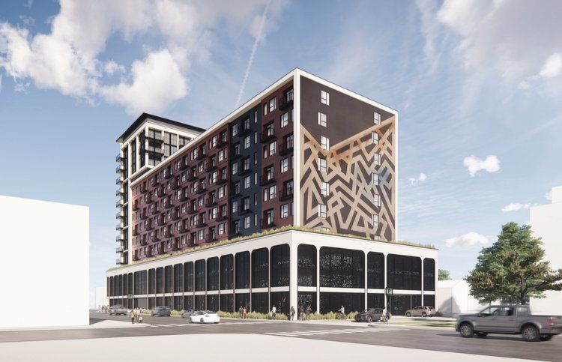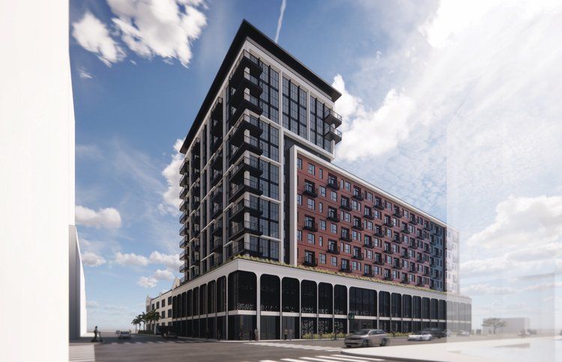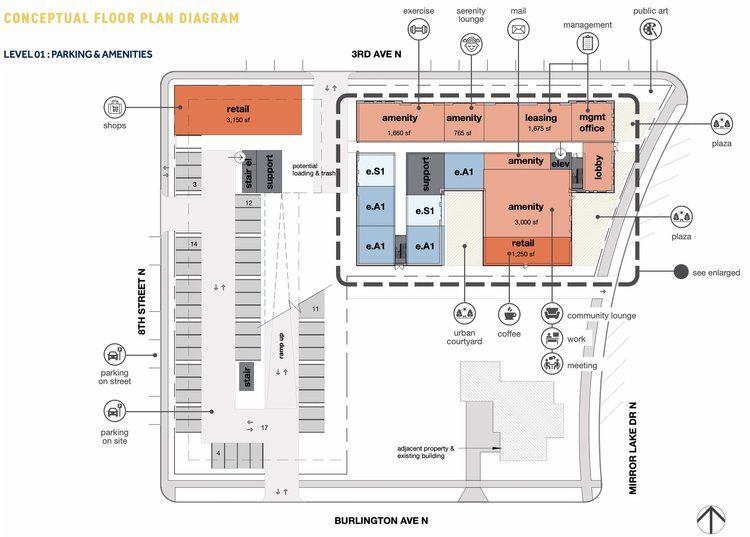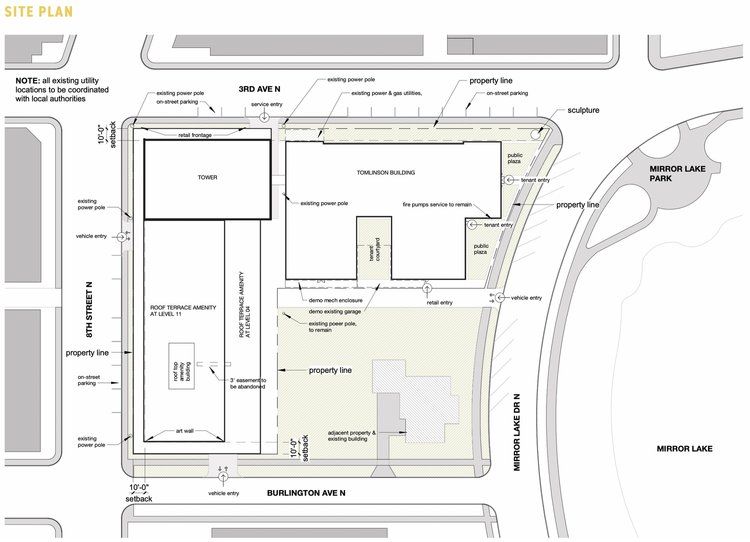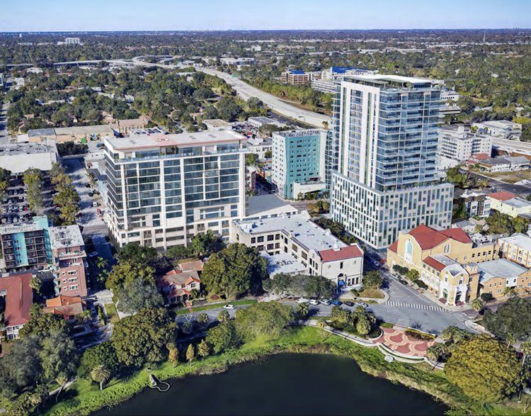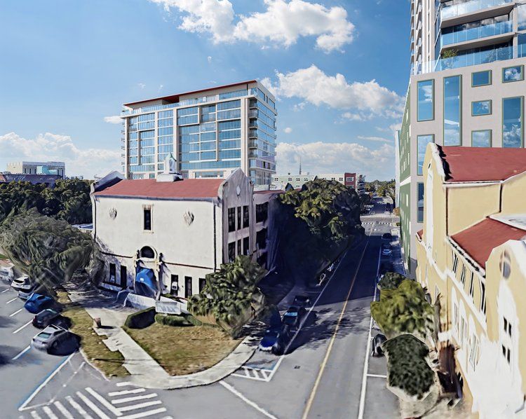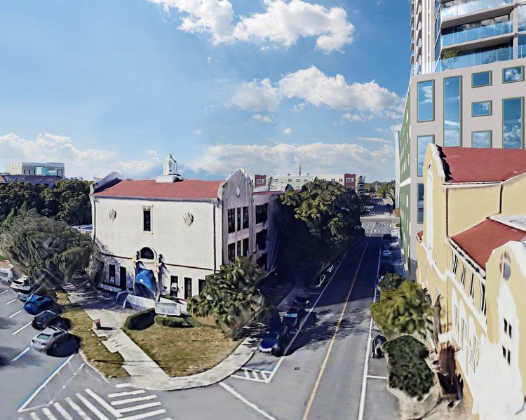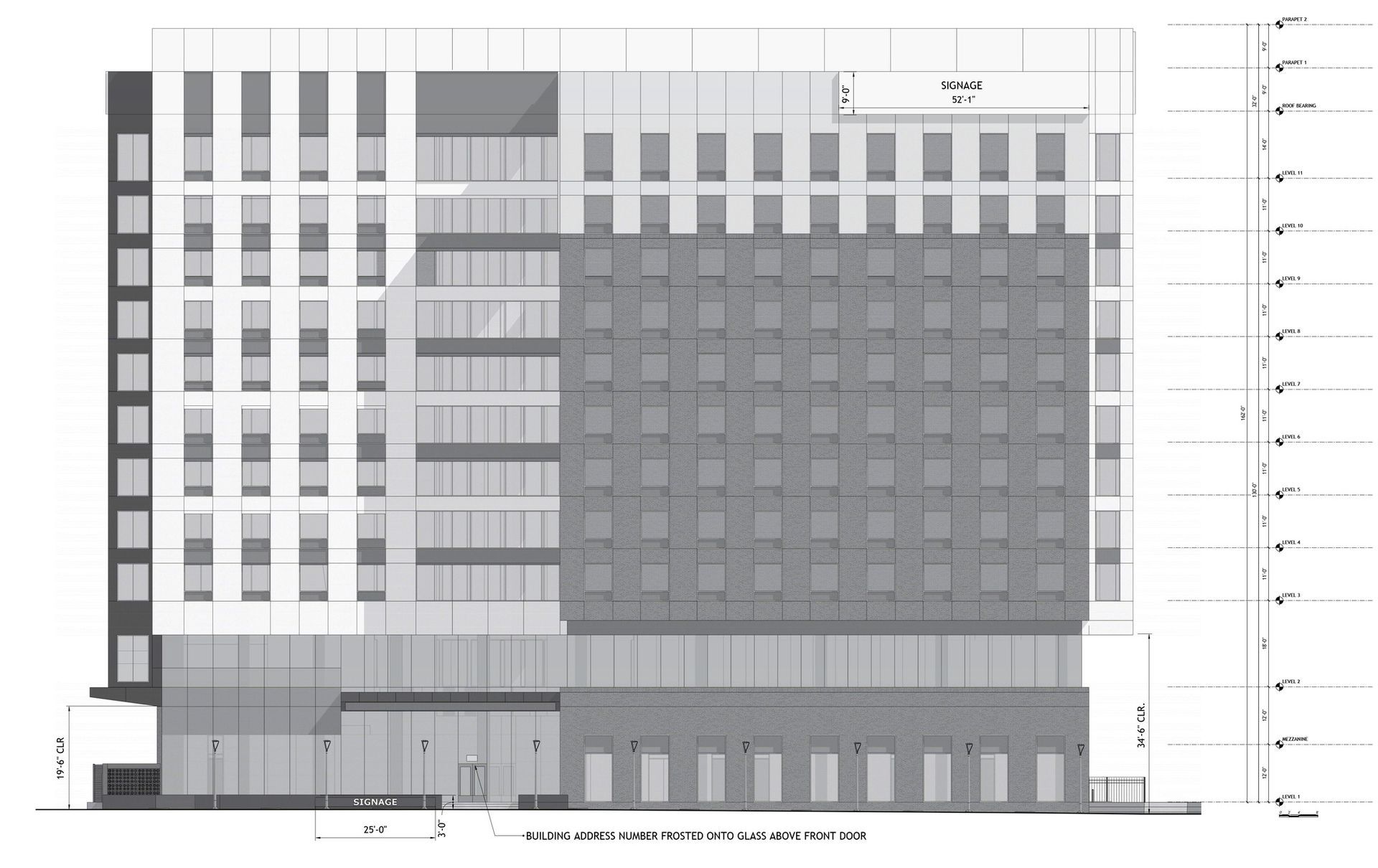By cliggittvaluation
•
December 29, 2025
Florida’s commercial real estate market has been anything but predictable over the past few years. What started as a post-pandemic surge driven by population growth and historically low interest rates has shifted into a more cautious environment shaped by higher borrowing costs and economic uncertainty. Rising interest rates and inflation have made both investors and lenders more selective, and pricing commercial properties today requires far more nuance than it did just a few years ago. At the same time, Florida faces added pressure from rising insurance costs tied to hurricane risk, which can significantly impact property operating expenses and overall cash flow. In conditions like these, obtaining a professional commercial real estate appraisal is more important than ever. An appraisal offers a data-driven, unbiased opinion of value that helps cut through market noise and uncertainty. It serves as a reliable reference point when conditions are changing quickly and assumptions can no longer be taken at face value. This blog explores why appraisals play such a critical role during periods of economic uncertainty. Economic uncertainty has affected each segment of Florida’s commercial real estate market differently. Understanding how these shifts play out across property types is key to understanding why accurate, up-to-date appraisals matter more than ever. Interest Rates and Financing Pressure The rapid rise in interest rates since 2022 continues to ripple through Florida’s commercial property values. Because many commercial loan rates are tied to broader market benchmarks, higher rates have increased borrowing costs and narrowed the spread between investor returns and cap rates. This compression directly impacts valuations. As a result, buyers have become more cautious, and many property owners have delayed selling, waiting for more favorable conditions. Transaction volume has slowed as buyers hesitate to overpay and sellers resist adjusting expectations. In this environment, determining a realistic, supportable value is more challenging than it was during the post-pandemic boom. A current appraisal becomes especially important because it provides an objective benchmark in a market where pricing signals are no longer straightforward. Insurance Costs and Climate Risk Florida’s exposure to hurricanes and other climate-related risks has added another layer of complexity. Insurance premiums have risen sharply over the past few years, often outpacing rent growth. In coastal and high-risk areas especially, insurance expenses can significantly erode net operating income and, in turn, property value. For example, an investor who purchased a multifamily property in 2021 may now be facing dramatically higher insurance costs in 2024 or 2025, reducing profitability even if rents have increased modestly. These changing expense structures must be reflected in valuation. Without an updated appraisal, owners and lenders may be relying on outdated assumptions that no longer reflect a property’s true financial performance. A well-supported appraisal accounts for current operating realities and helps measure value based on risk-adjusted income rather than past conditions. Diverging Performance Across Property Types Unlike earlier years when rising demand lifted nearly all property types, Florida’s commercial sectors are no longer moving in lockstep. Performance varies widely by asset class, location, and quality, making broad generalizations risky without property-specific analysis. Office properties well-located Class A buildings in strong markets have continued to attract tenants, while older or less competitive office assets face elevated vacancy and downsizing driven by hybrid and remote work trends. In some Florida markets, vacancy remains elevated as tenants reduce their footprints, while select submarkets continue to outperform. Valuing office properties today requires close attention to lease terms, tenant credit, remaining lease duration, and local demand rather than relying on regional averages. Multifamily properties experienced rapid rent growth in 2021 and 2022, but the pace has cooled. Population growth continues to support demand, yet a wave of new construction has added supply in many metro areas, placing mild pressure on rents and occupancy. At the same time, rising construction and insurance costs have slowed new development. Class A properties now face more competition, while Class B and suburban assets often attract investors seeking relative affordability. In this shifting environment, appraisals help determine whether current rents and income projections are sustainable or if concessions and slower growth are beginning to affect value. Retail properties have shown surprising resilience. Neighborhood and grocery-anchored centers in particular continue to perform well, supported by steady consumer demand and limited new construction. Vacancy rates in many Florida retail corridors remain historically low. That said, rising interest rates and operating costs still affect pricing, and tenant quality matters more than ever. Two shopping centers may appear similar on the surface, but differences in lease terms, anchor strength, and tenant stability can lead to very different valuations. An appraisal helps cut through surface-level comparisons and identify true value drivers. Industrial properties , long one of Florida’s strongest performers, are also entering a more balanced phase. Demand surged during the e-commerce boom, pushing vacancies to historic lows. That success triggered significant new development, and in many markets new supply is now coming online. As a result, vacancies are ticking up and rent growth is leveling off in certain areas. Even large institutional investors have adjusted their strategies in response. In this environment, a valuation completed a year ago may no longer reflect current conditions. Updated appraisals account for new competition, changing lease rates, and shifting supply-demand dynamics. Why This Matters The bigger picture is that Florida’s commercial real estate market is highly dynamic right now. Sales activity and investor sentiment continue to fluctuate, and headline numbers can be misleading. In some quarters, overall transaction volume may rise even as certain sectors cool and others rebound. These crosscurrents make it risky to rely on outdated assumptions or broad market averages. This is precisely why professional appraisals are so critical during periods of uncertainty. They provide a grounded, property-specific analysis based on current market data, helping owners, investors, and lenders understand where value truly stands. In a market defined by rapid change, a well-supported appraisal offers clarity, credibility, and a reliable foundation for decision-making. How Appraisals Help Stakeholders Make Informed Decisions In uncertain markets, a commercial real estate appraisal is far more than a box to check for a lender. It’s a strategic tool that helps owners, investors, and lenders make grounded decisions based on real, current market conditions. When pricing, demand, and financing are all shifting, an appraisal provides clarity and perspective. Below are some of the key ways appraisals add value during periods of economic uncertainty. Data-Driven Guidance for Investors and Owners For property owners and investors, an appraisal provides an objective benchmark at a time when intuition alone isn’t enough. During boom periods, rising demand can lift nearly all properties. Today, however, performance depends heavily on property-specific fundamentals. Appraisers analyze recent comparable sales, rent rolls, operating expenses, market supply pipelines, and local economic trends to determine what a property is truly worth right now. This helps investors avoid overpaying when acquiring assets or underpricing them when selling. For example, headlines may suggest office values are declining nationwide, but a detailed appraisal might show that a well-located office building with strong tenants and long-term leases continues to perform well. On the flip side, it may uncover vulnerabilities such as upcoming lease rollovers or softening demand that could affect value in the near term. In a market where every property behaves differently, a data-driven valuation allows owners to decide whether to hold, sell, refinance, or reposition with confidence. Supporting Financing and Lender Requirements Lenders rely heavily on appraisals, especially during volatile market cycles. When values fluctuate, banks become more conservative and place greater emphasis on collateral quality. Loan-to-value thresholds may tighten, underwriting standards may increase, and updated valuations may be required more frequently. A well-supported appraisal can play a major role in whether financing is approved, how much leverage is offered, and what loan terms are applied. This is especially important as a large volume of commercial loans approach maturity over the next few years. Owners facing refinancing need to understand whether their property’s current value can support a new loan or whether additional equity may be required. In uncertain conditions, lenders tend to “trust but verify.” A current appraisal gives them the verification they need. For borrowers, being proactive with a professional appraisal can streamline the lending process, reduce surprises late in the deal, and demonstrate a realistic understanding of both value and risk. Evaluating Risk and Shaping Strategy One of the most valuable — and often overlooked — aspects of an appraisal is its role in risk assessment. A comprehensive appraisal does more than provide a number; it explains the market context behind that number. It evaluates trends, discusses vulnerabilities, and highlights factors that could influence future performance. For example, an appraisal of a coastal multifamily property may address how rising insurance costs or higher capitalization rates could affect value. A warehouse valuation might consider new supply entering the market or changes in tenant demand. Office properties may be analyzed for lease rollover exposure, tenant credit strength, or required capital improvements. In some cases, values have shifted significantly from their pandemic-era peaks, particularly for assets that were priced aggressively during 2021 and 2022. An updated appraisal can reveal whether value has declined due to higher vacancies, increased expenses, or changing market expectations — or, alternatively, whether a property has benefited from new infrastructure, demand drivers, or improved positioning. By identifying these dynamics early, owners can adjust strategy, renegotiate leases, explore refinancing options, or restructure debt before issues become urgent. In this way, an appraisal acts as both a reality check and a planning tool, helping stakeholders make informed, forward-looking decisions. Supporting Pricing and Transaction Negotiations In volatile markets, buyers and sellers often come to the table with very different expectations. Sellers may anchor to peak pricing from prior years, while buyers factor in higher interest rates, increased risk, and softer returns. This disconnect can stall transactions. An appraisal helps bridge that gap by providing an objective, well-supported opinion of value. It grounds negotiations in market evidence rather than emotion or assumptions. As pricing expectations gradually adjust, appraisals help bring both sides closer together by clearly explaining how income, expenses, capitalization rates, and market conditions influence value. For example, a retail center owner may believe their property is worth what it sold for last year, while a buyer may require a higher cap rate due to financing costs. An appraisal can analyze current rents, lease structures, tenant strength, and operating expenses to arrive at a realistic value that reflects today’s conditions. Lenders, in turn, will rely on that appraisal rather than the contract price when determining loan terms, making it an essential piece of the transaction process. By grounding negotiations in data, appraisals reduce uncertainty, improve transparency, and increase the likelihood that deals actually close. Appraisals as a Compass in Uncertain Times When interest rates fluctuate, market conditions evolve quickly, and external pressures like insurance costs or new development reshape performance, commercial real estate decision-making becomes more complex. In this environment, an appraisal acts as a compass, helping stakeholders navigate uncertainty with clarity and confidence. Florida’s commercial real estate market in 2024 and 2025 highlights this reality. Some sectors are stabilizing or even strengthening, while others continue to adjust. Values can vary widely from one submarket or asset type to another. In this kind of landscape, professional appraisal expertise becomes especially valuable. For investors, owners, and lenders, obtaining a current appraisal is not just about meeting a requirement. It’s about understanding risk, identifying opportunity, and making informed choices backed by data. A high-quality commercial appraisal turns uncertainty into insight and helps ensure decisions are based on facts rather than assumptions. When markets are unpredictable, that clarity can make all the difference. Thank you for your interest. Have questions regarding the local market? Navigate the Real Estate Market with confidence, and contact us at Cliggitt Valuation for your appraisal, consulting, and valuation needs today. Mike Cliggitt, MAI, MRICS, CCIM 813.405.1705 | 863.661.1165 - Direct Lines findvalue@cliggitt.com Appraisal & Valuation Markets Questions about our blog? Contact our Director of Sales & Marketing, Sydney Avolt. Sydney Avolt 727.403.7418 - Direct Line sydney@cliggitt.com Sources include recent market reports, industry publications, and economic commentary from Florida-based commercial real estate firms, brokerage research teams, and national real estate news outlets covering 2024–2025 market trends. Florida Realtors | Largo Capital | Walter Duke | Largo Capital | BisNow
