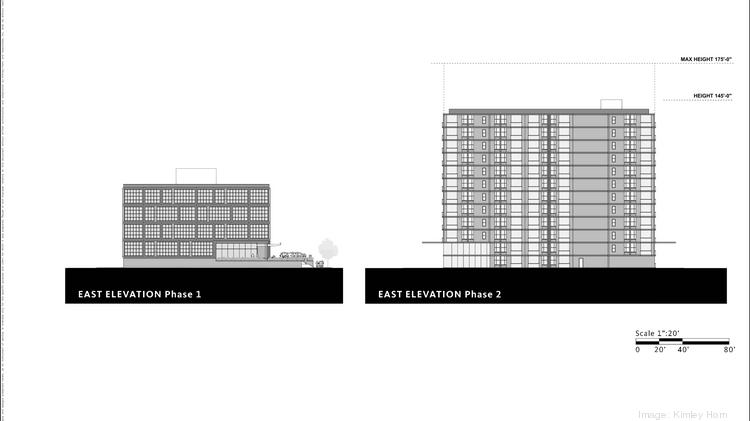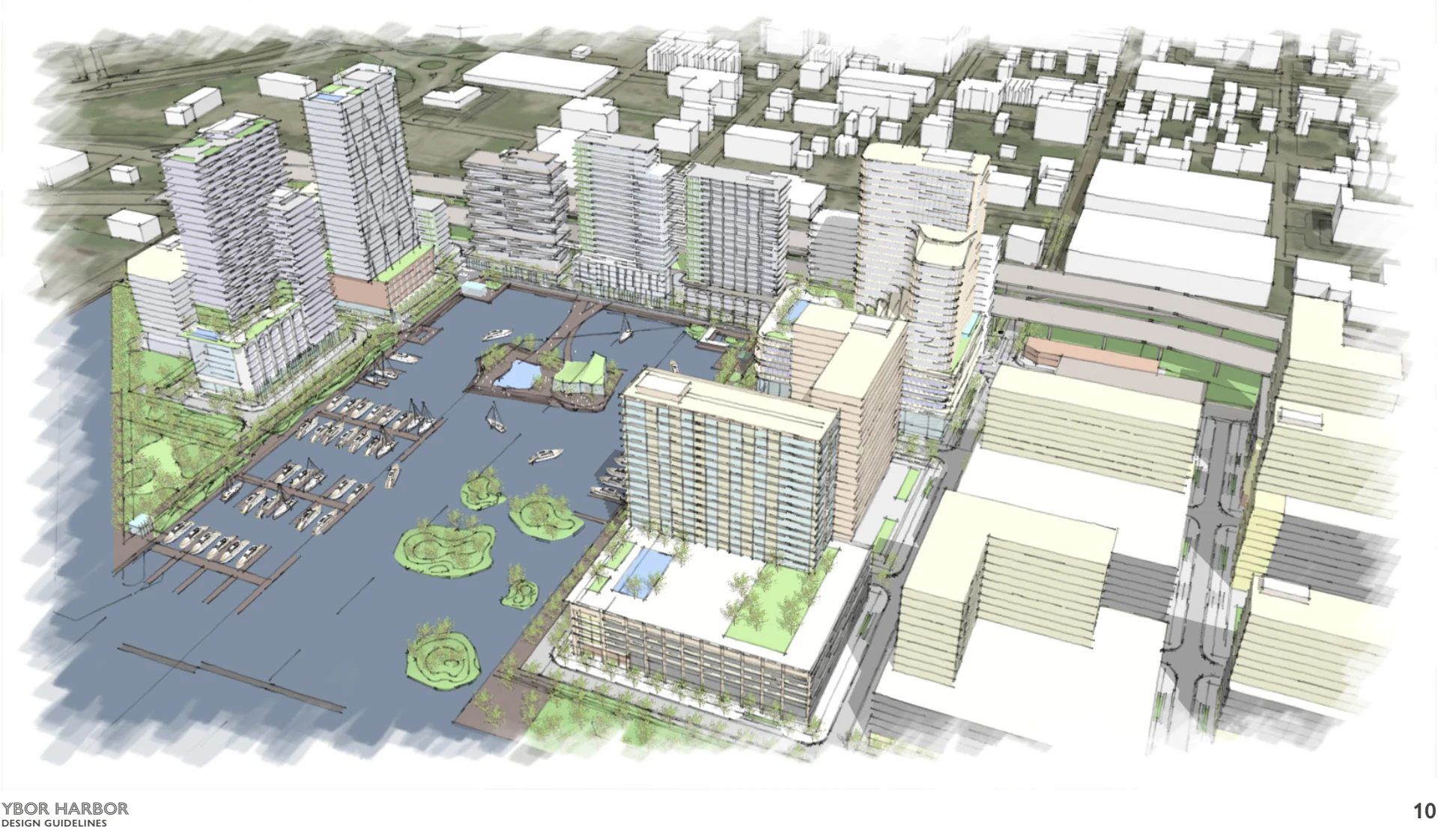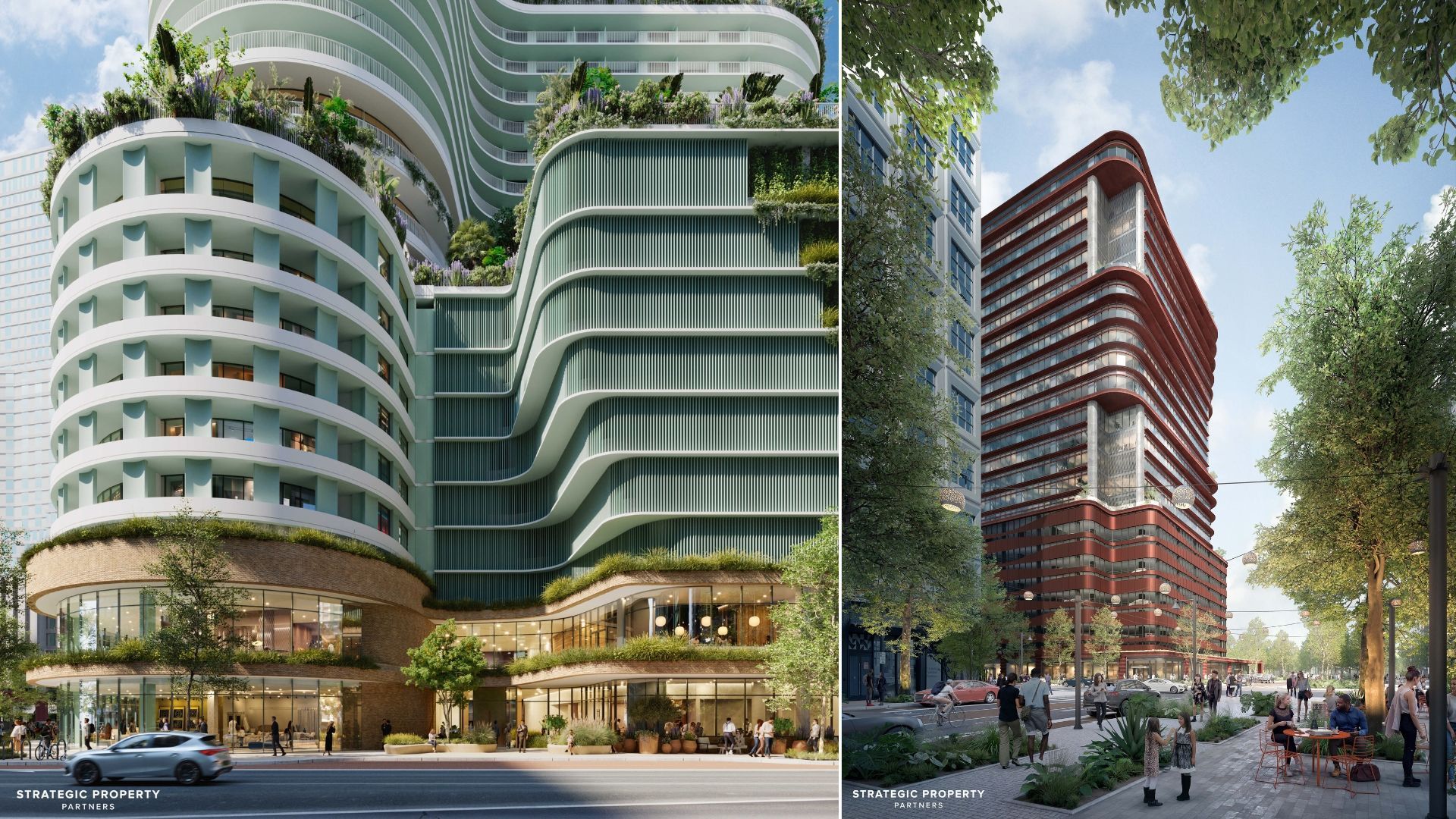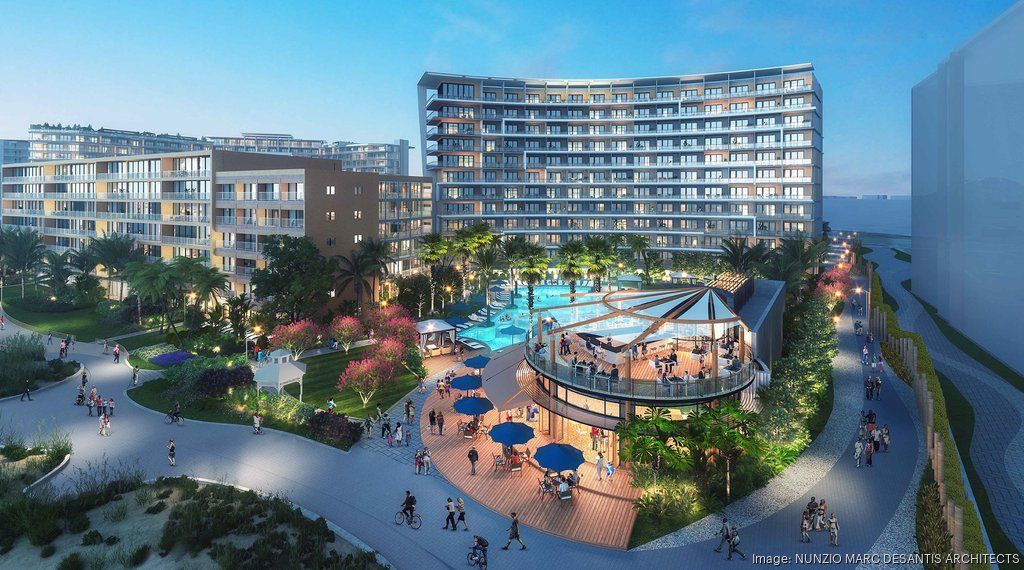Darryl Shaw proposes "Collaborative Werx"
What is in store for Darryl Shaw's latest development pitch?

Darryl Shaw has a new vision for the eastern edge of Ybor City. On behalf of Darryl Shaw, Tyler Hudson (Gardner Brewer Hudson PA) has filed a rezoning request for four parcels located at 2701 E. Second Ave. The rezoning requests will require city council approval and public approval but will make way for a mixed-use development that will bring more housing, office, and commercial storefronts to Ybor City. The project is called “Collaborative Werx” and will total 392,000 SF split between 2 buildings.
Just over 260,000 SF of the space will be proposed for multifamily use, 120,000 SF proposed for office space, and 10,000 SF is proposed for storefronts. While office space is proposed, the buildings will be designed so office space can be converted to multifamily units. The 120,000 SF of office space will be useful to Tampa’s defense industry and office spaces will range from individual workstations to full office suites with collaboration workspace. Iron EagleX Inc. CEO Michael Grochol will be a partner in developing the office space and plans to be a tenant and lease enough space for 20 to 30 people.
Information Source: Tampa bay Business Journal - Ashley Gurbal Kritzer
For more information regarding the Tampa Area Office Market or for analysis and valuation services contact:
Mike Cliggitt, MAI, MRICS, CCIM
813-405-1705 - Direct Line
Office Appraiser Tampa Florida





