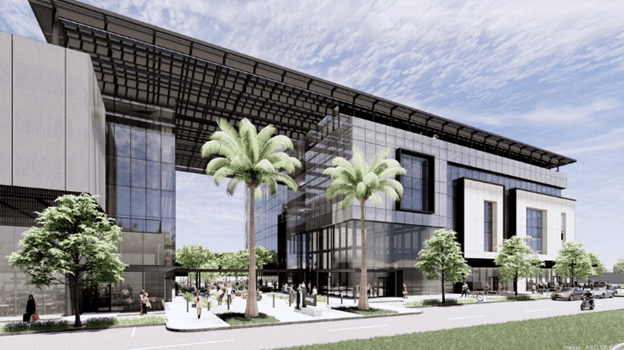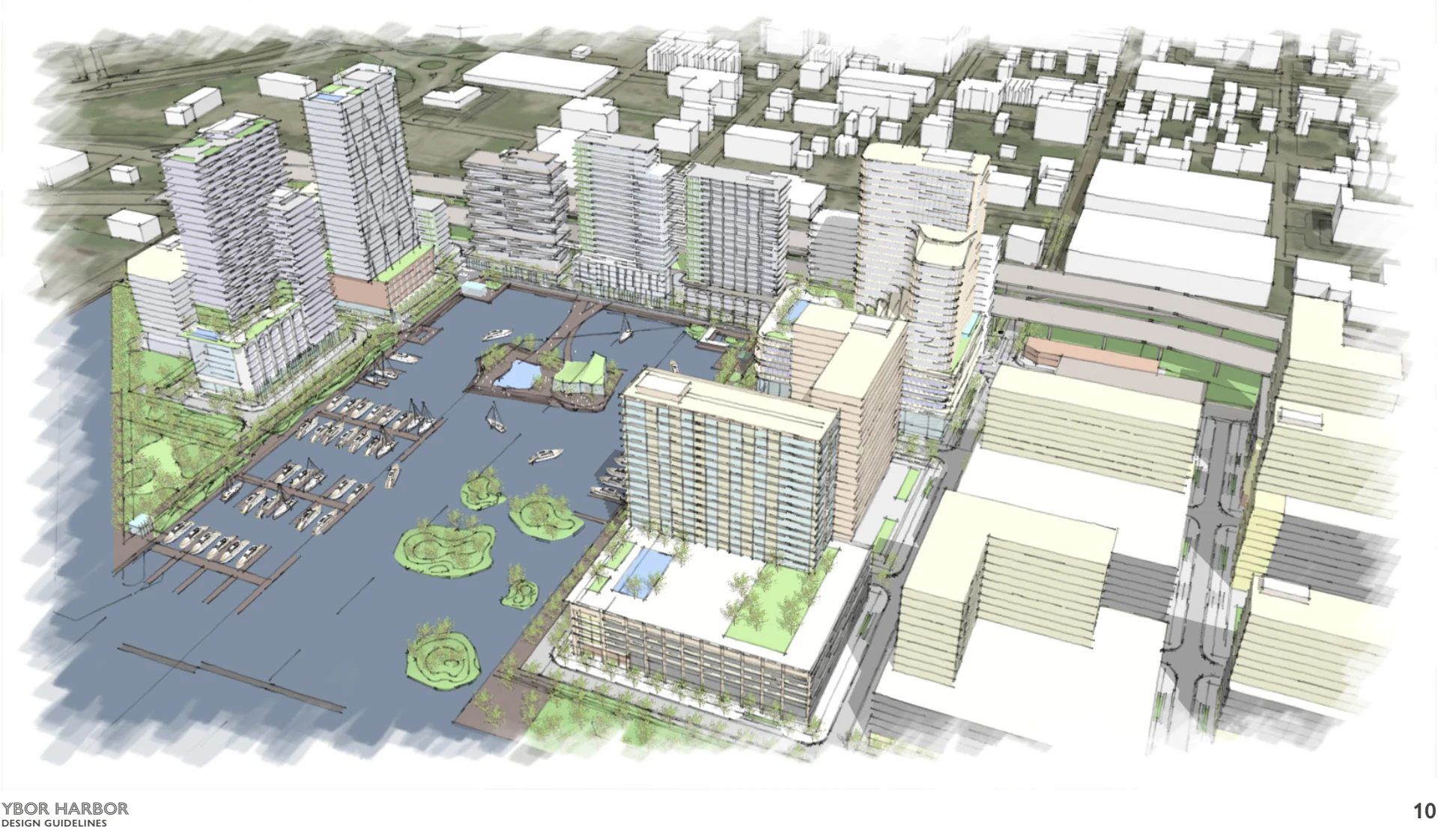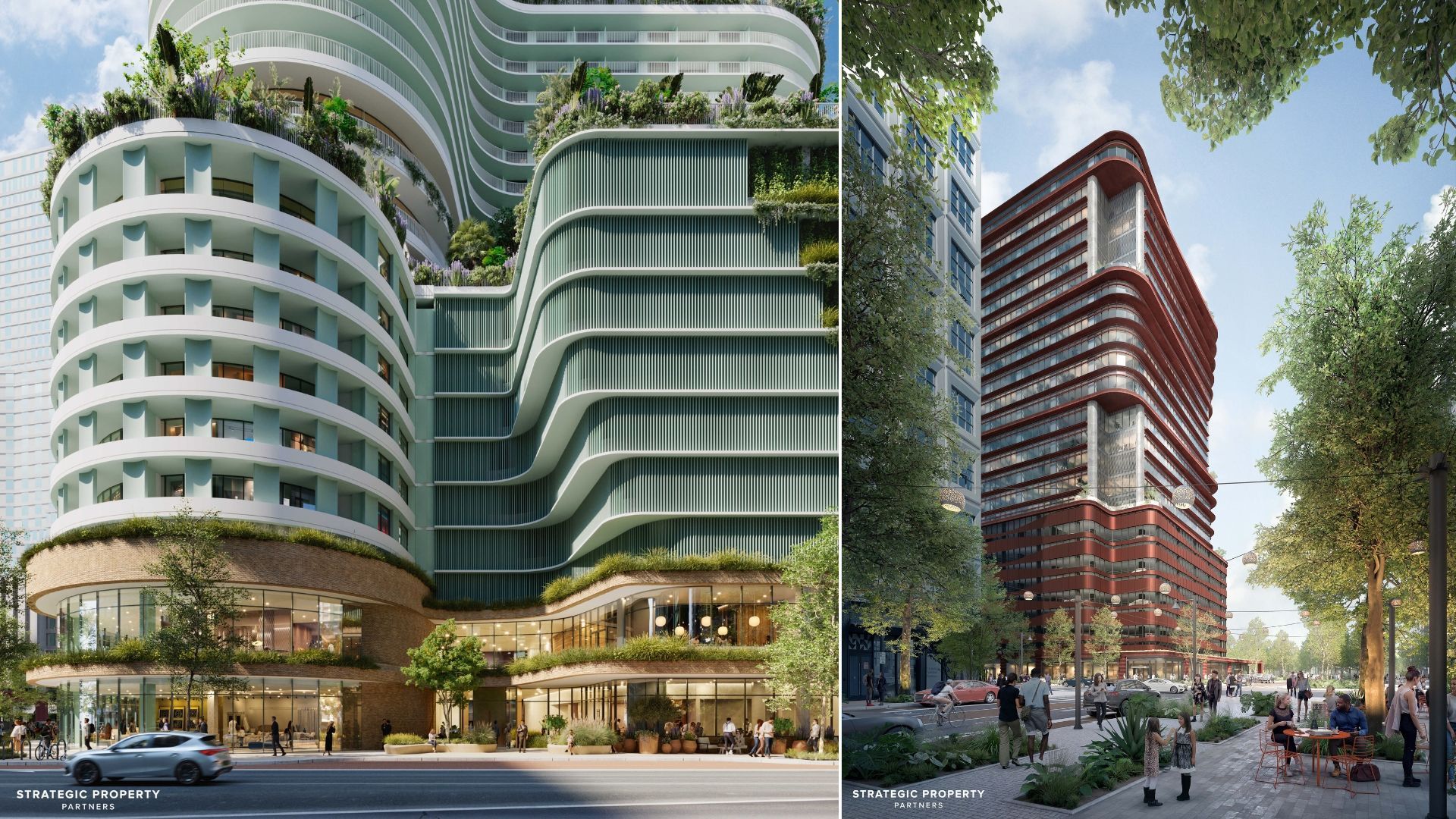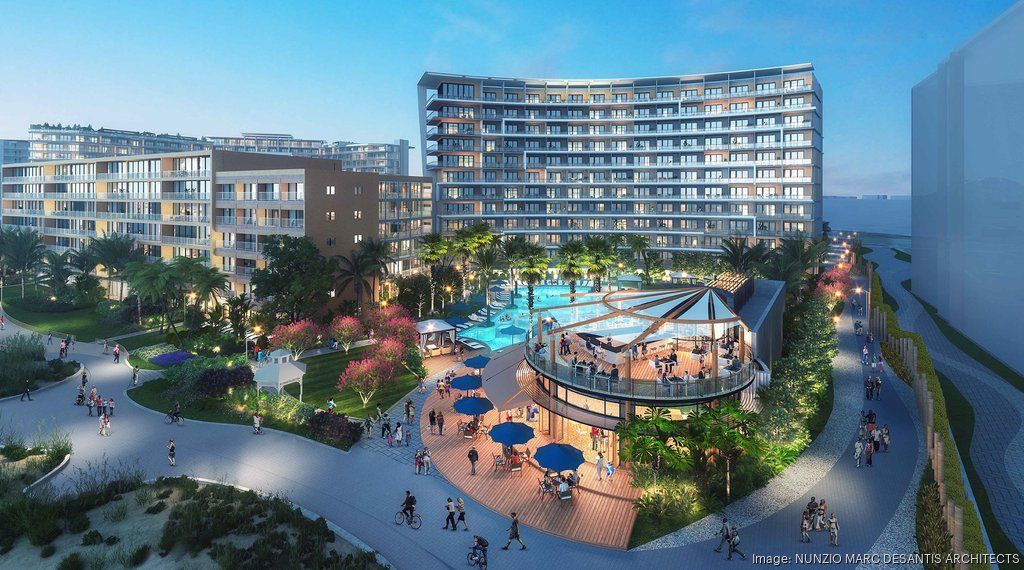The city of Largo is developing a mixed-use City Hall

The city of Largo recently broke ground on their $81 million city hall project that is projected to open doors in 2024. Located on the 400 block of West Bay Drive, the city hall will be centered around a modern live-work-play environment. The facility will be mixed-use with 18,000 SF of retail and restaurant space, a 365-space parking garage, and will house the new city hall. The project has been in the planning stages since before the pandemic and the city of Largo has teamed with Colliers to acquire the property which is centralized in downtown with the hopes of transforming the Largo area for the better.
Ground floor retail for the development has a primary purpose to house food and beverage tenants so residents and visitors to will have space to grab a coffee, or a bite to eat even after the city hall itself has closed. The current Largo City Hall is outdated and, in a flood, prone area, and has a been nearing capacity. The city will fully relocate to the new city hall in 2025 and the former city hall will be demolished. Between 8-10 tenants are expected to fill the retail space at the new city hall.
If you are in need of appraisal and valuation services in the Largo area, please contact:
Mike Cliggitt, MAI, MRICS, CCIM
813.405.1705 - Direct line





